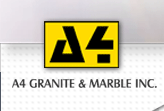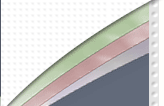|
INSTRUCTIONS FOR SELECTION OF ANCHORAGE |
|
1.
All positive anchoring components used in buildings to provide joining between two different units are referred to as anchorage system.
2. For selection of the anchorage system, appropriate anchorage system is selected according to the stone weight, in consideration of the instructions set by the manufacturer.
3. Accordingly, MERFIT MFU (N) type anchorage system is used in installation of stones of any size, having a minimum thickness of 2 cm., up to a weight of 50 kgs. The stone is fixed to concrete using M8 type steel inserts or to MERFIT AP suspension profiles using M8 bolts. The clearance between the stone axis and the surface onto which the stone is fixed may vary from 4 cm to 10 cm.
4. MERFIT MFU (A) type anchorage system is used in installation of stones of any size, having a minimum thickness of 2.5 cm, up to a weight of 80 kgs. The stone is fixed to concrete using M8 type steel inserts or to MERFIT AP suspension profiles using M8 bolts. The clearance between the stone axis and the surface onto which the stone is fixed may vary from 14 cm to 14 cm.
5. Anchorage system types MERFIT MFI (S) and (.) are available in two different forms, namely as made of stainless steel sheet and of stainless steel profile. The system is fit to the concrete and brick surfaces without any need for steel inserts. The system is custom manufactured according to the weight of stone and clearance between application surfaces.
6. HERFIT HFB-HFPB steel inserts are of two type as stainless steel and galvanised, and of three different sizes as M8, M10 and M12. The same are used, according to the weight of stone and clearance value, in mounting of anchorage systems to concrete surfaces.
7. MERFIT AP Suspension Profiles are galvanised steel profiles which are joined to concrete surface of storeys using connection elements and steel inserts in cases where the floors to be reveted are of brick, briquette, etc. material. As they have frequent perforations on one of their sides, they may be fixed to any point on the surface using M8 Bolt Washer Nut with MFU or MFL type anchorage.
|
|
INSTRUCTIONS FOR PROFILE INSTALLATION |
|
1. This is the installation type used in exterior surfaces such as brick, ytong, etc. in order to transfer the load of revetment on such surfaces to reinforced carcase.
2. Horizontal and vertical axis suitable for the project are determined by extending rope over the installation surface.
3. According to the measures set forth in the application project, profile anchoring elements are fixed to the concrete surface using M12*90 inserts.
4. U Profiles are assembled to profile anchoring members using M12 Bolt-Washer-Nut set.
5. Anchoring system fixed to the U profiles with M8 Bolt - Washer - Nut set according to the project.
6. Stud bolts, types of which are selected according to the clearance value, are fixed to the anchorage. The granites to be installed, which are brought to the site with holes already bored at the factory, are attached to the stud bolts using .5*50 stainless steel pins.
7. Granite plate on the upper level is overlapped on the pins on lower line, and the same is fixed on their upper holes via anchorage.
8. Front surface is checked by water and laser levelling to ensure that the same is in compliance with the ropes extended to determine horizontal and vertical axis, and thereby revetting is completed.
9. Site chief and foreman is responsible for all of the articles enumerated above.
|
|
INSTRUCTIONS FOR POINTWISE.INSTALLATION |
|
1.This is the installtion type used in reinforced concrete surfaces.
2. Horizontal and vertical axis suitable for the project are determined by extending rope over the installation surface.
3. Anchorage system appropriate for the project, is fit to the concrete using M8*55 type inserts.
4. Stud bolts, types of which are selected according to the clearance value, are fixed to the anchorage. The granites to be installed, which are brought to the site with holes already bored at the factory, are attached to the stud bolts using .5*50 stainless steel pins.
5. Granite plate on the upper level is overlapped on the pins on lower line, and the same is fixed on their upper holes via anchorage.
6. Front surface is checked by water and laser levelling to ensure that the same is in compliance with the ropes extended to determine horizontal and vertical axis, and thereby revetting is completed.
|
|
INSTRUCTIONS FOR FLOORING |
|
1. Surface on which flooring shall be applied is roughly and finely cleaned.
2. Joint axis are determined by extending ropes on the location, and flooring is applied.
3. Dry mixture with a dosage of 400 is laid on wet surface, and cement grout is applied there on. With strokes applied on revetment stones, mortar is settled.
4. Stones broken or cracked during flooring are replaced and not used.
5. Sealing compound is prepared and applied to joints between the stones. Stone flooring is cleaned as soon as the sealing compound starts to set.
6. Baseboards are fit to the wall on proper gauge using binder, and sealing compound is applied. Surface is cleaned.
|
|
|
|









